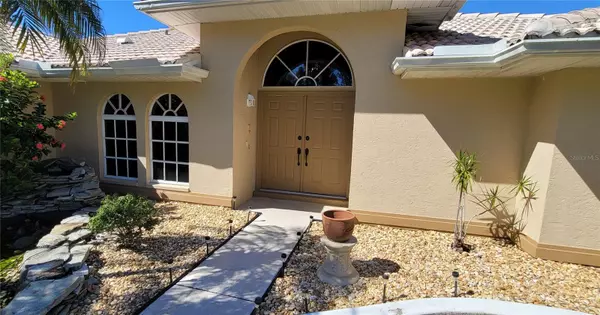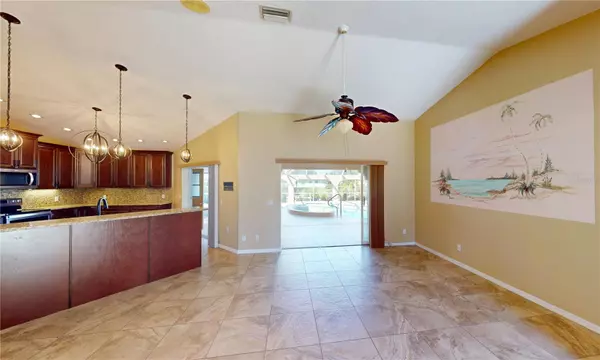
4 Beds
3 Baths
2,054 SqFt
4 Beds
3 Baths
2,054 SqFt
Key Details
Property Type Single Family Home
Sub Type Single Family Residence
Listing Status Active
Purchase Type For Sale
Square Footage 2,054 sqft
Price per Sqft $326
Subdivision Harbor Heights Sec 2
MLS Listing ID C7482496
Bedrooms 4
Full Baths 3
HOA Y/N No
Originating Board Stellar MLS
Year Built 1989
Annual Tax Amount $4,476
Lot Size 0.370 Acres
Acres 0.37
Lot Dimensions 120X125X135X125
Property Description
OPPORTUNITY ALERT – Welcome home to the north Punta Gorda community of Harbor Heights and this four-bedroom, three-bath waterfront pool home. Constructed on a 1/3-acre lot in 1989, with just over 2050 square feet of air-conditioned living space, this home features a great room plan and has had many updates since, including the three bathrooms and the kitchen, all of which now enjoy hardwood cabinetry and granite counter surfaces. Other features include 20" ceramic tile flooring throughout, a two-car attached garage with a 3rd connected garage bay accessible from the rear of the home. The home also has public water and sewer and a fenced side yard. The home's waterfront screened pool enclosure, which includes a built-in spa, measures an impressive 1430+ square feet in size, 500 of which are under roof. This area is accessible from the great room, kitchen, primary bedroom and one of the three guest bedrooms. The home's waterfront consists of 135' of concrete seawall and a boat dock. From the dock, you are just a .5-mile boat ride to the Peace River and Charlotte Harbor beyond. From this home, you are less than two miles from Interstate 75 (Harbor View Rd / Exit 167), five miles from shopping and just 7 miles from historic downtown Punta Gorda. Take a detailed look now by accessing the 3D virtual tour on this listing.
Location
State FL
County Charlotte
Community Harbor Heights Sec 2
Zoning RSF3.5
Rooms
Other Rooms Great Room, Inside Utility
Interior
Interior Features Cathedral Ceiling(s), Ceiling Fans(s), Eat-in Kitchen, Kitchen/Family Room Combo, Living Room/Dining Room Combo, Open Floorplan, Primary Bedroom Main Floor, Solid Wood Cabinets, Split Bedroom, Stone Counters, Thermostat, Walk-In Closet(s), Window Treatments
Heating Central, Electric
Cooling Central Air
Flooring Ceramic Tile
Furnishings Unfurnished
Fireplace false
Appliance Dishwasher, Disposal, Dryer, Electric Water Heater, Microwave, Range, Range Hood, Refrigerator, Washer
Laundry Laundry Room
Exterior
Exterior Feature Irrigation System, Private Mailbox, Sliding Doors
Parking Features Driveway, Garage Door Opener, Garage Faces Rear, Ground Level, Oversized
Garage Spaces 3.0
Fence Fenced
Pool Deck, Gunite, Heated, In Ground, Screen Enclosure
Community Features Park, Playground, Tennis Courts
Utilities Available BB/HS Internet Available, Cable Available, Electricity Connected, Phone Available
Waterfront Description Canal - Brackish,Canal - Saltwater
View Y/N Yes
Water Access Yes
Water Access Desc Bay/Harbor,Canal - Brackish,Canal - Saltwater,Gulf/Ocean,River
View Water
Roof Type Tile
Porch Front Porch, Rear Porch, Screened
Attached Garage true
Garage true
Private Pool Yes
Building
Lot Description Flood Insurance Required, FloodZone, In County, Landscaped, Level, Paved, Unincorporated
Story 1
Entry Level One
Foundation Slab
Lot Size Range 1/4 to less than 1/2
Sewer Public Sewer
Water Public
Architectural Style Custom, Florida
Structure Type Block,Stucco
New Construction false
Schools
Elementary Schools Deep Creek Elementary
Middle Schools Punta Gorda Middle
High Schools Charlotte High
Others
Pets Allowed Cats OK, Dogs OK
Senior Community No
Ownership Fee Simple
Acceptable Financing Cash, Conventional
Listing Terms Cash, Conventional
Special Listing Condition None


Find out why customers are choosing LPT Realty to meet their real estate needs
Learn More About LPT Realty






