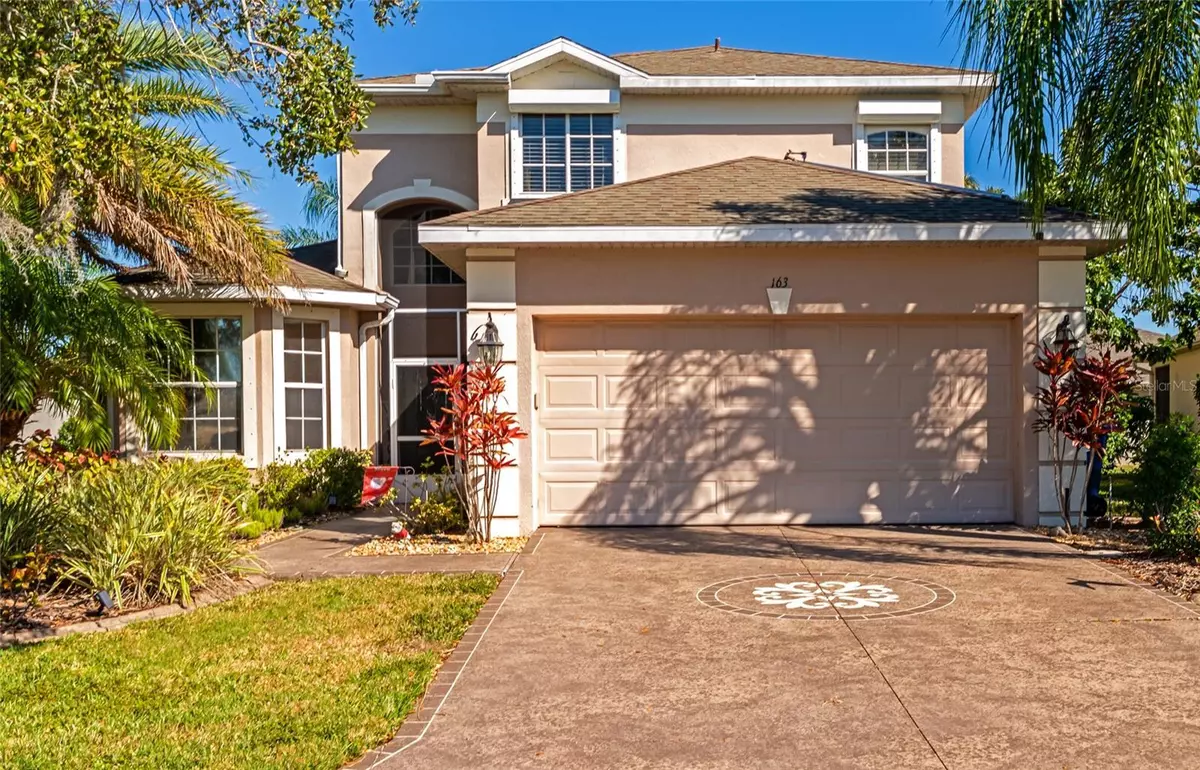3 Beds
3 Baths
2,122 SqFt
3 Beds
3 Baths
2,122 SqFt
Key Details
Property Type Single Family Home
Sub Type Single Family Residence
Listing Status Active
Purchase Type For Sale
Square Footage 2,122 sqft
Price per Sqft $259
Subdivision Stoneybrook At Heritage Harbour A-1
MLS Listing ID A4597398
Bedrooms 3
Full Baths 2
Half Baths 1
HOA Fees $277/qua
HOA Y/N Yes
Originating Board Stellar MLS
Year Built 2003
Annual Tax Amount $6,943
Lot Size 7,840 Sqft
Acres 0.18
Property Description
The custom driveway and mature landscaping enhance the home's curb appeal, leading you to the inviting entrance. Inside, the open floor plan creates a seamless flow throughout the main living spaces. The main level includes a spacious primary bedroom suite, offering convenience and privacy for the homeowner.Step into the great room and be captivated by the custom travertine feature wall, highlighted by a cozy gas fireplace, perfect for gathering with loved ones or unwinding after a long day. Majestic ceilings add to the airy atmosphere, creating an inviting space to entertain guests or simply relax in style. The open loft above makes a great second-story family room.
The spacious master bedroom on the main floor offers a peaceful retreat, while two additional bedrooms upstairs provide ample space for family or guests. Enjoy the convenience and efficiency of the solar water heater, contributing to both eco-friendly living and reduced utility costs.
Enjoy the beautiful sunrises over the lake while having coffee from your private pool area or the dinette area in front of two big sliding glass doors. After coffee, you have the choice of making breakfast in the large kitchen with plenty of storage space, or on the lanai in your outdoor kitchen.
Step outside to your private oasis, where the impressive pool area awaits. Relax in the spa overlooking the serene lake, surrounded by lush, verdant plants that create a tranquil ambiance. Whether you're unwinding after a long day or entertaining guests, this picturesque setting is sure to impress. While entertaining friends, you have the convenience of an outdoor kitchen, so you're not missing out on any of the fun.
Peace of mind comes standard with auto/crank hurricane shutters adorning the second-floor windows, ensuring you are safe and your home is protected during inclement weather.
Indulge in the resort-style amenities of the Stonybrook community, including an 18-hole public golf course with no mandatory fees, a refreshing community pool, hot tub, splash pad, state-of-the-art fitness center, and recreational facilities such as tennis, basketball, bocce ball, and Pickleball courts, along with a dedicated dog park for your furry friends.
This well kept home has two new high efficiency air-conditioning units, new pool pump and heater that is controlled with your phone, and newer updated appliances.
Conveniently located near I-75, Tampa, pristine beaches, and premier shopping destinations, this residence offers the perfect balance of luxury living and accessibility.
Don't miss this opportunity to experience the epitome of Florida lifestyle living at 163 Bridgewater Court. Schedule your private tour today and make this stunning property your new home!
Location
State FL
County Manatee
Community Stoneybrook At Heritage Harbour A-1
Zoning PDMU
Rooms
Other Rooms Bonus Room, Den/Library/Office, Family Room, Formal Dining Room Separate, Great Room, Loft
Interior
Interior Features Cathedral Ceiling(s), Ceiling Fans(s), High Ceilings, Kitchen/Family Room Combo, Open Floorplan, Primary Bedroom Main Floor, Solid Wood Cabinets, Split Bedroom, Thermostat, Walk-In Closet(s), Window Treatments
Heating Central, Electric, Solar, Zoned
Cooling Central Air, Zoned
Flooring Carpet, Ceramic Tile, Laminate
Fireplace true
Appliance Dishwasher, Disposal, Electric Water Heater, Exhaust Fan, Microwave, Range, Refrigerator, Solar Hot Water
Laundry Electric Dryer Hookup, Inside, Laundry Room, Washer Hookup
Exterior
Exterior Feature Hurricane Shutters, Irrigation System, Private Mailbox, Sidewalk, Sliding Doors
Parking Features Driveway, Garage Door Opener
Garage Spaces 2.0
Pool Deck, Gunite, Heated, In Ground, Screen Enclosure
Community Features Clubhouse, Deed Restrictions, Dog Park, Fitness Center, Gated Community - No Guard, Golf Carts OK, Golf, Irrigation-Reclaimed Water, Park, Playground, Pool, Restaurant, Sidewalks, Tennis Courts
Utilities Available BB/HS Internet Available, Cable Connected, Electricity Connected, Fire Hydrant, Phone Available, Propane, Sewer Connected, Solar, Sprinkler Recycled, Street Lights, Underground Utilities, Water Connected
Amenities Available Basketball Court, Clubhouse, Fence Restrictions, Fitness Center, Gated, Park, Pickleball Court(s), Playground, Pool, Recreation Facilities, Security, Shuffleboard Court, Spa/Hot Tub, Tennis Court(s)
Waterfront Description Lake
View Y/N Yes
View Pool, Water
Roof Type Shingle
Porch Enclosed, Screened
Attached Garage true
Garage true
Private Pool Yes
Building
Lot Description Cul-De-Sac, Level, Near Golf Course, Sidewalk, Paved, Private
Entry Level Two
Foundation Block
Lot Size Range 0 to less than 1/4
Sewer Public Sewer
Water Public
Structure Type Block,Stucco
New Construction false
Schools
Elementary Schools Freedom Elementary
Middle Schools Carlos E. Haile Middle
High Schools Parrish Community High
Others
Pets Allowed Cats OK, Dogs OK
HOA Fee Include Pool,Escrow Reserves Fund,Private Road,Recreational Facilities
Senior Community No
Pet Size Extra Large (101+ Lbs.)
Ownership Fee Simple
Monthly Total Fees $120
Acceptable Financing Cash, Conventional
Membership Fee Required Required
Listing Terms Cash, Conventional
Num of Pet 2
Special Listing Condition None

Find out why customers are choosing LPT Realty to meet their real estate needs
Learn More About LPT Realty






