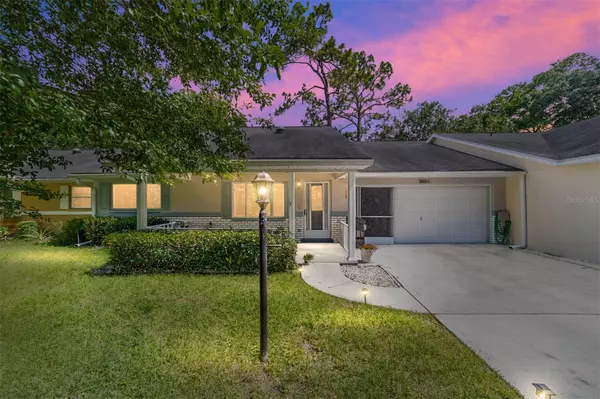
2 Beds
2 Baths
1,424 SqFt
2 Beds
2 Baths
1,424 SqFt
Key Details
Property Type Single Family Home
Sub Type Villa
Listing Status Active
Purchase Type For Sale
Square Footage 1,424 sqft
Price per Sqft $133
Subdivision On Top Of The World
MLS Listing ID OM679647
Bedrooms 2
Full Baths 2
HOA Fees $467/mo
HOA Y/N Yes
Originating Board Stellar MLS
Year Built 1983
Annual Tax Amount $2,499
Lot Size 2,178 Sqft
Acres 0.05
Property Description
Welcome to peaceful living in this charming Montgomery model villa, now available at a reduced price. Tucked away at the end of a quiet, non-through street, this inviting home offers 2 spacious bedrooms, 2 bathrooms, and a versatile den—perfect as a home office or creative space. The open floor plan is designed for effortless entertaining, with a bright living area featuring large windows that bathe the space in natural light.
The updated kitchen, with granite countertops and a convenient breakfast bar, provides ample counter space for casual dining and culinary creations. Retreat to the serene primary suite with its generous walk-in closet and en-suite bath, complete with a modern vanity and walk-in shower. A comfortable guest bedroom ensures privacy and ease for visitors.
Relax on the lanai, with upgraded sliding windows (2018), and enjoy tranquil views of beautifully landscaped surroundings, with no homes directly behind or in front. Additional features include a 2-car garage, roof replacement (2014), updated windows and AC (2015), and solar tubes (2019) that brighten the space with natural light. Freshly painted in soothing colors and equipped with new ceiling fans throughout, this villa is move-in ready.
Located in the vibrant 55+ community of On Top of the World, you’ll have access to world-class amenities, including golf courses, pools, fitness centers, walking trails, and a variety of social clubs. Conveniently close to shopping, dining, and medical facilities, this villa combines luxury and ease for the ultimate Florida lifestyle.
Don’t miss out—schedule your private showing today and see why this home is a perfect choice for comfortable, stylish living!
Location
State FL
County Marion
Community On Top Of The World
Zoning PUD
Rooms
Other Rooms Family Room
Interior
Interior Features Ceiling Fans(s), Eat-in Kitchen, Kitchen/Family Room Combo, Living Room/Dining Room Combo, Primary Bedroom Main Floor, Skylight(s), Walk-In Closet(s), Window Treatments
Heating Heat Pump
Cooling Central Air
Flooring Laminate
Fireplace false
Appliance Dishwasher, Disposal, Dryer, Electric Water Heater, Microwave, Range, Refrigerator, Washer
Laundry Electric Dryer Hookup, In Garage, Same Floor As Condo Unit, Washer Hookup
Exterior
Exterior Feature Rain Gutters
Garage Spaces 2.0
Community Features Buyer Approval Required, Clubhouse, Community Mailbox, Deed Restrictions, Dog Park, Fitness Center, Gated Community - Guard, Golf Carts OK, Golf, Park, Playground, Pool, Racquetball, Restaurant, Special Community Restrictions, Tennis Courts
Utilities Available Cable Available, Electricity Connected, Sewer Connected, Sprinkler Meter, Underground Utilities, Water Connected
Amenities Available Basketball Court, Cable TV, Clubhouse, Elevator(s), Fence Restrictions, Fitness Center, Gated, Golf Course, Maintenance, Optional Additional Fees, Park, Pickleball Court(s), Playground, Pool, Racquetball, Recreation Facilities, Sauna, Security, Shuffleboard Court, Spa/Hot Tub, Storage, Tennis Court(s), Trail(s)
Roof Type Shingle
Attached Garage true
Garage true
Private Pool No
Building
Story 1
Entry Level One
Foundation Slab
Lot Size Range 0 to less than 1/4
Sewer Public Sewer
Water Public
Structure Type Block,Stucco
New Construction false
Others
Pets Allowed Cats OK, Dogs OK
HOA Fee Include Guard - 24 Hour,Cable TV,Pool,Maintenance Structure,Maintenance Grounds,Maintenance,Management,Private Road,Recreational Facilities,Security,Trash
Senior Community Yes
Ownership Leasehold
Monthly Total Fees $467
Acceptable Financing Cash, Conventional
Membership Fee Required Required
Listing Terms Cash, Conventional
Special Listing Condition None


Find out why customers are choosing LPT Realty to meet their real estate needs
Learn More About LPT Realty






