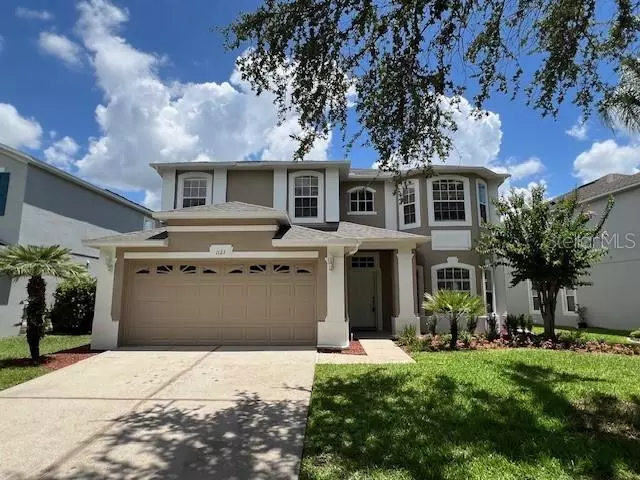
4 Beds
3 Baths
2,889 SqFt
4 Beds
3 Baths
2,889 SqFt
Key Details
Property Type Single Family Home
Sub Type Single Family Residence
Listing Status Pending
Purchase Type For Sale
Square Footage 2,889 sqft
Price per Sqft $212
Subdivision Stoneybrook West
MLS Listing ID O6219558
Bedrooms 4
Full Baths 3
Construction Status Other Contract Contingencies
HOA Fees $699/qua
HOA Y/N Yes
Originating Board Stellar MLS
Year Built 2004
Annual Tax Amount $7,289
Lot Size 6,534 Sqft
Acres 0.15
Property Description
This home boasts a brand-new roof (2024), fresh interior paint, and a newer AC unit. The first floor welcomes you with a formal dining/living area, an open family room, and a spacious kitchen with an island and dining nook. Additionally, there is a large bedroom, a full bath, and an indoor laundry room on this level. The family room opens up to a screened covered porch that overlooks a serene pond.
Upstairs, you'll find a generous entertaining room, a primary bedroom with a walk-in closet, and a bathroom featuring a shower, garden tub, and dual sinks. The primary bedroom also offers access to a screened balcony with stunning pond views. Two additional bedrooms and another full bathroom complete the upper level.
Stoneybrook West is conveniently located near major highways (429, Turnpike, 408), Winter Garden Village, restaurants, and a hospital. Schedule a visit today to experience the charm and amenities of this wonderful home and community!
Location
State FL
County Orange
Community Stoneybrook West
Zoning PUD
Rooms
Other Rooms Bonus Room, Family Room, Inside Utility
Interior
Interior Features Ceiling Fans(s), Eat-in Kitchen, High Ceilings, Living Room/Dining Room Combo, PrimaryBedroom Upstairs, Walk-In Closet(s)
Heating Central
Cooling Central Air
Flooring Carpet, Ceramic Tile
Fireplace false
Appliance Dishwasher, Microwave, Range, Refrigerator
Laundry Electric Dryer Hookup, Inside, Laundry Room, Washer Hookup
Exterior
Exterior Feature Irrigation System, Rain Gutters, Sidewalk, Sliding Doors
Garage Spaces 2.0
Community Features Association Recreation - Owned, Clubhouse, Fitness Center, Gated Community - Guard, Golf Carts OK, Irrigation-Reclaimed Water, Playground, Pool, Sidewalks, Tennis Courts
Utilities Available BB/HS Internet Available, Cable Available, Electricity Connected, Fire Hydrant, Public, Sewer Connected, Street Lights
View Y/N Yes
View Water
Roof Type Shingle
Porch Covered, Deck, Rear Porch, Screened
Attached Garage true
Garage true
Private Pool No
Building
Lot Description Sidewalk, Paved
Story 2
Entry Level Two
Foundation Block
Lot Size Range 0 to less than 1/4
Sewer Public Sewer
Water Public
Structure Type Block
New Construction false
Construction Status Other Contract Contingencies
Schools
Elementary Schools Whispering Oak Elem
Middle Schools Sunridge Middle
High Schools West Orange High
Others
Pets Allowed Yes
Senior Community No
Ownership Fee Simple
Monthly Total Fees $233
Acceptable Financing Cash, Conventional
Membership Fee Required Required
Listing Terms Cash, Conventional
Special Listing Condition None


Find out why customers are choosing LPT Realty to meet their real estate needs
Learn More About LPT Realty






