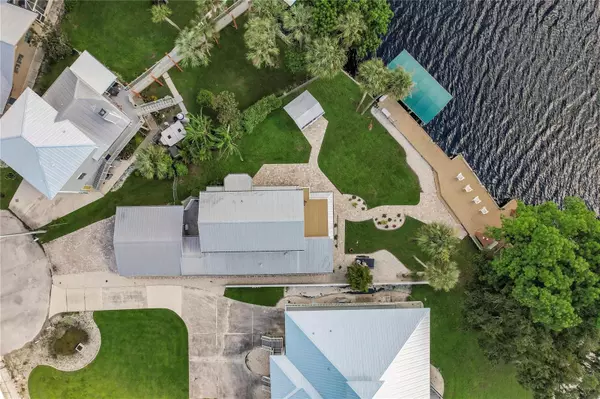
3 Beds
3 Baths
2,112 SqFt
3 Beds
3 Baths
2,112 SqFt
Key Details
Property Type Single Family Home
Sub Type Single Family Residence
Listing Status Active
Purchase Type For Sale
Square Footage 2,112 sqft
Price per Sqft $307
Subdivision Desoto Peace River Heights
MLS Listing ID C7497207
Bedrooms 3
Full Baths 3
HOA Y/N No
Originating Board Stellar MLS
Year Built 1968
Annual Tax Amount $1,969
Lot Size 0.260 Acres
Acres 0.26
Lot Dimensions 20x215x131x145
Property Description
Location
State FL
County Desoto
Community Desoto Peace River Heights
Zoning RSF-5
Rooms
Other Rooms Great Room, Inside Utility, Interior In-Law Suite w/No Private Entry, Storage Rooms
Interior
Interior Features Ceiling Fans(s), Crown Molding, Living Room/Dining Room Combo, Open Floorplan, Primary Bedroom Main Floor, PrimaryBedroom Upstairs, Solid Wood Cabinets, Stone Counters, Walk-In Closet(s)
Heating Central, Electric
Cooling Central Air
Flooring Tile
Fireplace false
Appliance Dishwasher, Electric Water Heater, Microwave, Range, Refrigerator, Wine Refrigerator
Laundry Laundry Room
Exterior
Exterior Feature Balcony, Lighting, Rain Gutters
Parking Features Driveway, Garage Door Opener, Oversized
Garage Spaces 2.0
Utilities Available Cable Available, Electricity Connected
Waterfront Description River Front
View Y/N Yes
Water Access Yes
Water Access Desc Canal - Brackish,Gulf/Ocean,Gulf/Ocean to Bay,Intracoastal Waterway,River
View Water
Roof Type Metal
Porch Deck, Patio
Attached Garage true
Garage true
Private Pool No
Building
Lot Description Cul-De-Sac, FloodZone, Irregular Lot, Paved
Story 2
Entry Level Two
Foundation Slab
Lot Size Range 1/4 to less than 1/2
Sewer Septic Tank
Water Well
Architectural Style Florida
Structure Type Vinyl Siding,Wood Frame
New Construction false
Others
Pets Allowed Yes
Senior Community No
Ownership Fee Simple
Acceptable Financing Cash, Conventional, FHA, VA Loan
Listing Terms Cash, Conventional, FHA, VA Loan
Special Listing Condition None


Find out why customers are choosing LPT Realty to meet their real estate needs
Learn More About LPT Realty






