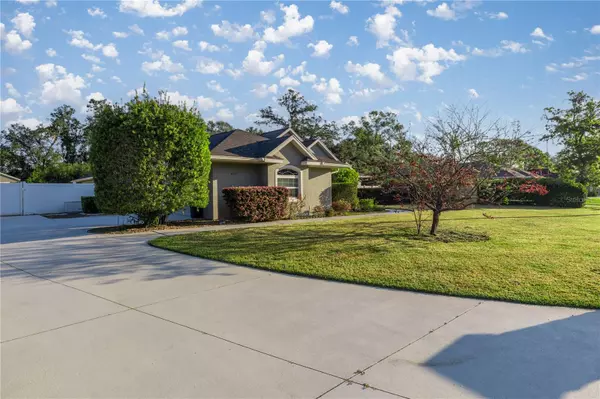4 Beds
3 Baths
2,942 SqFt
4 Beds
3 Baths
2,942 SqFt
Key Details
Property Type Single Family Home
Sub Type Single Family Residence
Listing Status Pending
Purchase Type For Sale
Square Footage 2,942 sqft
Price per Sqft $173
Subdivision Deer Path Estate
MLS Listing ID OM687689
Bedrooms 4
Full Baths 3
HOA Fees $255/ann
HOA Y/N Yes
Originating Board Stellar MLS
Year Built 2013
Annual Tax Amount $6,098
Lot Size 0.450 Acres
Acres 0.45
Lot Dimensions 120x165
Property Description
The home boasts a triple split floorplan, offering privacy and comfort for all. The grand entry welcomes you through a decorative glass doorway into an expansive great room with soaring vaulted ceilings, a cozy gas fireplace, and convenient in-floor power outlets. The open concept design is perfect for entertaining or relaxed family living.
The kitchen is a showstopper, accessible through a stunning arched entryway. It features abundant wood cabinetry with crown molding, exotic black granite countertops, and a large center island. The kitchen is equipped with a brand new smart stove featuring dehydrating and air frying capabilities, along with a newer stainless steel refrigerator. Enjoy meals in the breakfast nook overlooking the private, fully fenced backyard, or in the formal dining room for more intimate gatherings.
The backyard is an oasis with several citrus trees, blueberry bushes, and pineapple plants. The property also features a 30x12 powered shed/workshop for extra storage or projects. Additionally, the home is fully equipped with a whole-house Generac generator to ensure you're never without power, a dedicated irrigation well for the sprinkler system, and a whole-house water softener system.
The spacious master bedroom is a retreat, featuring tray ceilings with ambient lighting, a ceiling fan, and an expansive en suite bathroom with dual sink vanities, a walk-in tiled shower with double shower heads, and plenty of space. Master bedroom even has an extra large walk-in closet/den that is big enough for an office! The home also includes a private en-suite guest quarters with its own bedroom, bathroom, and a separate side entrance, perfect for extended family or multi-generational living.
Other notable features include TWO on-demand tankless water heaters, a spacious and bright lanai overlooking the backyard, a 2-car garage with side entrance, and a freshly landscaped yard with professional touches. The home also includes a security system for peace of mind, and a low HOA in this attractive neighborhood.
This is your opportunity to own a beautifully maintained home in one of NE Ocala's most sought-after communities!
Location
State FL
County Marion
Community Deer Path Estate
Zoning R1
Rooms
Other Rooms Formal Dining Room Separate, Interior In-Law Suite w/Private Entry
Interior
Interior Features Ceiling Fans(s), Crown Molding, Eat-in Kitchen, High Ceilings, Open Floorplan, Primary Bedroom Main Floor, Solid Surface Counters, Split Bedroom, Stone Counters, Thermostat, Tray Ceiling(s), Vaulted Ceiling(s), Walk-In Closet(s), Window Treatments
Heating Central, Heat Pump
Cooling Central Air
Flooring Carpet
Fireplaces Type Gas
Fireplace true
Appliance Dishwasher, Dryer, Range, Refrigerator, Tankless Water Heater, Washer, Water Softener
Laundry Inside
Exterior
Exterior Feature Irrigation System, Private Mailbox, Sidewalk, Sprinkler Metered, Storage
Garage Spaces 2.0
Community Features Deed Restrictions, Gated Community - No Guard
Utilities Available Cable Available, Electricity Connected, Public, Sewer Available, Sprinkler Well, Water Connected
Amenities Available Gated
Roof Type Shingle
Porch Covered, Porch
Attached Garage true
Garage true
Private Pool No
Building
Lot Description Cleared
Story 1
Entry Level One
Foundation Slab
Lot Size Range 1/4 to less than 1/2
Sewer Public Sewer
Water Public
Structure Type Block,Stucco
New Construction false
Schools
Elementary Schools Ward-Highlands Elem. School
Middle Schools Fort King Middle School
High Schools Forest High School
Others
Pets Allowed Cats OK, Dogs OK
HOA Fee Include Maintenance Grounds
Senior Community No
Ownership Fee Simple
Monthly Total Fees $21
Acceptable Financing Cash, Conventional, FHA, VA Loan
Membership Fee Required Required
Listing Terms Cash, Conventional, FHA, VA Loan
Special Listing Condition None

Find out why customers are choosing LPT Realty to meet their real estate needs
Learn More About LPT Realty






