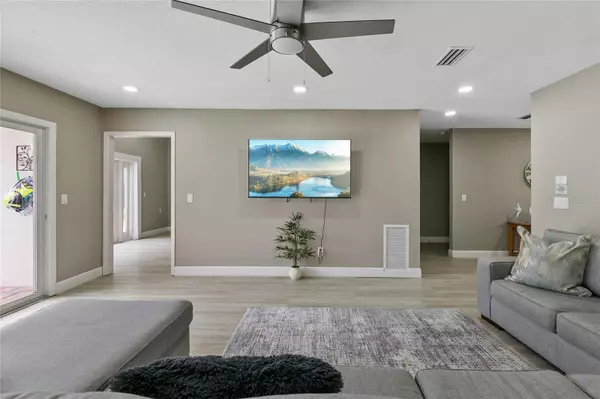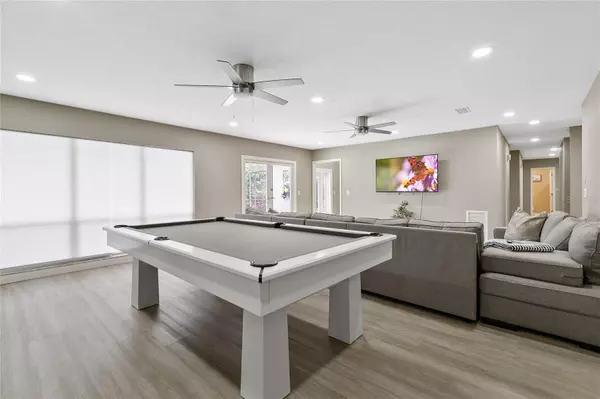
4 Beds
2 Baths
2,372 SqFt
4 Beds
2 Baths
2,372 SqFt
OPEN HOUSE
Sun Dec 01, 1:00am - 4:00pm
Key Details
Property Type Single Family Home
Sub Type Single Family Residence
Listing Status Pending
Purchase Type For Sale
Square Footage 2,372 sqft
Price per Sqft $242
Subdivision Townn Country Park Sec 9 Un 09
MLS Listing ID TB8323057
Bedrooms 4
Full Baths 2
Construction Status Financing
HOA Y/N No
Originating Board Stellar MLS
Year Built 1974
Annual Tax Amount $5,818
Lot Size 8,276 Sqft
Acres 0.19
Lot Dimensions 74x112
Property Description
The living areas flow seamlessly from one room to the next, creating an inviting and functional space for both everyday living and special gatherings.
Retreat to the luxurious primary suite, where you'll find a walk-in closet and even an office. Additional 3 bedrooms are generously sized, offering plenty of room for family or guests.
Step outside to discover your private outdoor sanctuary. Whether you're lounging on the deck or relaxing by the HEATED pool while enjoying the beautifully landscaped yard, this home is designed for effortless outdoor living and entertaining.
Don’t miss the opportunity to experience the ultimate in luxury living at 7609 Overbrook Drive. Schedule your private showing today!
Location
State FL
County Hillsborough
Community Townn Country Park Sec 9 Un 09
Zoning RSC-6
Interior
Interior Features Ceiling Fans(s)
Heating Central
Cooling Central Air
Flooring Laminate
Fireplace true
Appliance Dishwasher, Microwave, Range, Refrigerator
Laundry Laundry Room
Exterior
Exterior Feature Other
Garage Spaces 2.0
Pool In Ground
Utilities Available Public
Roof Type Shingle
Attached Garage true
Garage true
Private Pool Yes
Building
Story 1
Entry Level One
Foundation Slab
Lot Size Range 0 to less than 1/4
Sewer Public Sewer
Water Public
Structure Type Block,Stucco
New Construction false
Construction Status Financing
Others
Pets Allowed No
Senior Community No
Ownership Fee Simple
Acceptable Financing Cash, Conventional, FHA, Other, Owner Financing, VA Loan
Membership Fee Required Optional
Listing Terms Cash, Conventional, FHA, Other, Owner Financing, VA Loan
Special Listing Condition None


Find out why customers are choosing LPT Realty to meet their real estate needs
Learn More About LPT Realty






