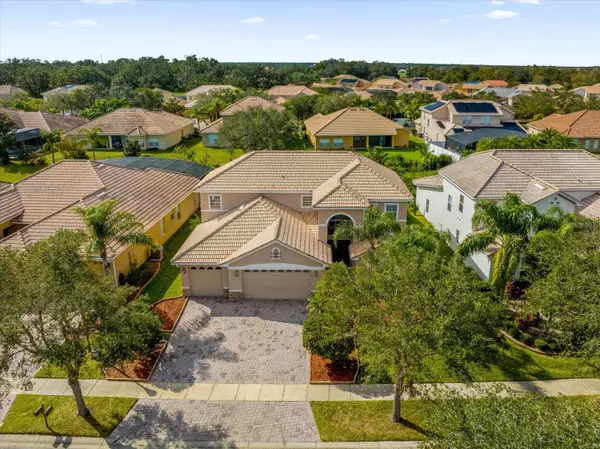
4 Beds
4 Baths
3,591 SqFt
4 Beds
4 Baths
3,591 SqFt
Key Details
Property Type Single Family Home
Sub Type Single Family Residence
Listing Status Active
Purchase Type For Sale
Square Footage 3,591 sqft
Price per Sqft $186
Subdivision Bellalago Ph 4P
MLS Listing ID O6259158
Bedrooms 4
Full Baths 3
Half Baths 1
HOA Fees $216/mo
HOA Y/N Yes
Originating Board Stellar MLS
Year Built 2006
Annual Tax Amount $6,691
Lot Size 10,018 Sqft
Acres 0.23
Property Description
Step inside to discover a spacious, expansive floorplan boasting almost 3,600 square feet of living space. The tall ceilings and LVP flooring throughout create a desirable layout, perfect for both entertaining and everyday living. The formal living and dining rooms set the stage for elegant gatherings, while the great room, complete with a family room, kitchen, and breakfast nook, is bathed in ample natural light and leads out to a cozy covered lanai.
The fabulous kitchen is a chef's dream, featuring quartz countertops, stainless steel appliances, a pantry, and an oversized island with eat-in counter space. Custom built-ins add a touch of sophistication, and the built-in speaker system ensures your favorite tunes are always at hand.
Retreat to the expansive primary bedroom on the main floor, complete with dual walk-in closets and a spa-like en-suite bath. Indulge in the dual sink vanities, large standup shower, and Jacuzzi tub for the ultimate relaxation experience.
The second floor offers an expansive loft with a custom built-in entertainment center, three additional bedrooms, and contemporary bathrooms newly finished with quartz countertops and marble-style tile.
Situated on an oversized lot, the spacious yard provides plenty of room for outdoor activities. Located in the desirable Bellalago community, enjoy 24-hour guard-gated security and state-of-the-art amenities, including access to Lake Toho, a community clubhouse, boat ramp, pool, tennis and basketball courts, fitness center, and walking and biking trails. Plus, you're just minutes away from Disney World and other attractions.
With a three-car garage and a location that offers both tranquility and convenience, this home is the epitome of modern luxury living. Come see it for yourself and experience perfection.
Location
State FL
County Osceola
Community Bellalago Ph 4P
Zoning PD
Rooms
Other Rooms Family Room, Formal Dining Room Separate, Formal Living Room Separate, Great Room, Inside Utility, Loft
Interior
Interior Features Eat-in Kitchen, Kitchen/Family Room Combo, Living Room/Dining Room Combo, Open Floorplan, Primary Bedroom Main Floor, Split Bedroom, Stone Counters, Walk-In Closet(s)
Heating Central
Cooling Central Air
Flooring Laminate
Fireplace false
Appliance Convection Oven, Dishwasher, Microwave, Refrigerator
Laundry Inside
Exterior
Exterior Feature Irrigation System, Lighting, Sidewalk, Sliding Doors
Garage Spaces 3.0
Community Features Clubhouse, Fitness Center, Playground, Pool, Restaurant, Tennis Courts
Utilities Available Cable Connected, Electricity Connected, Public, Street Lights, Water Connected
Amenities Available Fitness Center, Gated, Playground, Pool, Tennis Court(s)
Waterfront false
Water Access Yes
Water Access Desc Lake - Chain of Lakes
Roof Type Shingle
Porch Covered, Rear Porch
Attached Garage true
Garage true
Private Pool No
Building
Lot Description In County, Level, Oversized Lot, Sidewalk, Paved
Story 2
Entry Level Two
Foundation Slab
Lot Size Range 0 to less than 1/4
Sewer Public Sewer
Water Public
Structure Type Stone,Stucco
New Construction false
Schools
Elementary Schools Bellalago Charter Academy (K-8)
High Schools Liberty High
Others
Pets Allowed Yes
HOA Fee Include Guard - 24 Hour,Pool
Senior Community No
Ownership Fee Simple
Monthly Total Fees $216
Acceptable Financing Cash, Conventional, FHA, VA Loan
Membership Fee Required Required
Listing Terms Cash, Conventional, FHA, VA Loan
Special Listing Condition None


Find out why customers are choosing LPT Realty to meet their real estate needs
Learn More About LPT Realty






