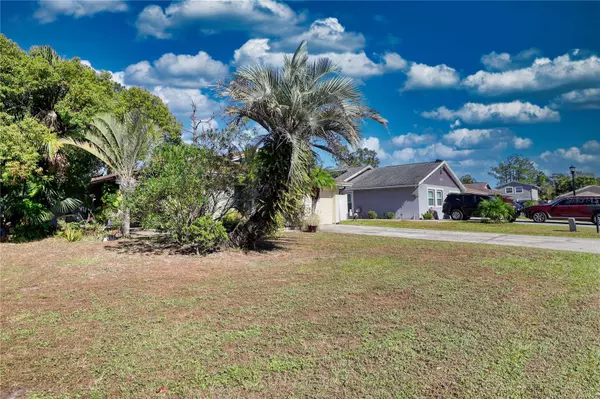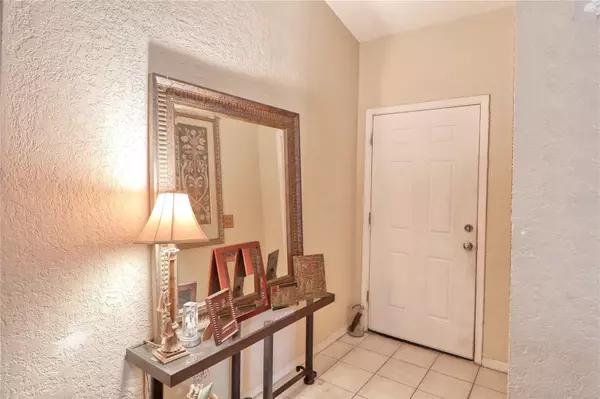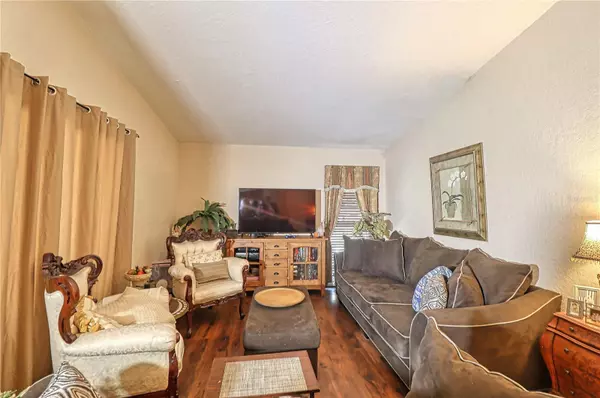
3 Beds
2 Baths
1,319 SqFt
3 Beds
2 Baths
1,319 SqFt
Key Details
Property Type Single Family Home
Sub Type Single Family Residence
Listing Status Active
Purchase Type For Sale
Square Footage 1,319 sqft
Price per Sqft $303
Subdivision Fairfield Village
MLS Listing ID A4630387
Bedrooms 3
Full Baths 2
HOA Fees $75/mo
HOA Y/N Yes
Originating Board Stellar MLS
Year Built 1983
Annual Tax Amount $1,485
Lot Size 5,227 Sqft
Acres 0.12
Property Description
Enjoy the perfect outdoor gathering space or simply unwind after a long day in the pool or in the screened enclosed lanai. The garage can easily be converted back to its original use or left the way it is. The homeowners have made the home ready to sell. Adding a new roof in 2022, a new water heater, new impact windows in 2022, a Dishwasher, refrigerator, and stove along with new Kitchen cabinets in 2024. The established neighborhood offers a sense of community and provides easy access to nearby parks, schools, pools, tennis courts, exercise tracks, baseball fields, basketball courts, racquetball courts, soccer fields, Volleyball courts, and shopping centers. With its desirable location, spacious layout, and modern conveniences, this 3 bedroom, 2 bath home presents an incredible opportunity for those seeking comfort and convenience in an established neighborhood. Don't miss out on the chance to make this house your dream home!
Location
State FL
County Hillsborough
Community Fairfield Village
Zoning PD
Rooms
Other Rooms Inside Utility
Interior
Interior Features Ceiling Fans(s)
Heating Central
Cooling Central Air
Flooring Carpet, Ceramic Tile, Hardwood
Furnishings Unfurnished
Fireplace false
Appliance Disposal, Electric Water Heater, Other, Range, Refrigerator
Laundry Inside, Laundry Room
Exterior
Exterior Feature Private Mailbox, Rain Gutters, Sidewalk, Storage
Garage Spaces 1.0
Fence Vinyl
Pool Above Ground
Utilities Available BB/HS Internet Available, Cable Available, Electricity Connected, Natural Gas Connected, Other, Public, Sewer Connected, Underground Utilities, Water Connected
Roof Type Shingle
Porch Covered, Enclosed, Other, Rear Porch, Screened
Attached Garage true
Garage true
Private Pool Yes
Building
Story 1
Entry Level One
Foundation Slab
Lot Size Range 0 to less than 1/4
Sewer Public Sewer
Water Public
Architectural Style Ranch
Structure Type Block,Stucco
New Construction false
Schools
Elementary Schools Cannella-Hb
Middle Schools Pierce-Hb
High Schools Leto-Hb
Others
Pets Allowed Yes
Senior Community No
Ownership Fee Simple
Monthly Total Fees $75
Acceptable Financing Cash, Conventional, FHA, VA Loan
Membership Fee Required Required
Listing Terms Cash, Conventional, FHA, VA Loan
Special Listing Condition None


Find out why customers are choosing LPT Realty to meet their real estate needs
Learn More About LPT Realty






