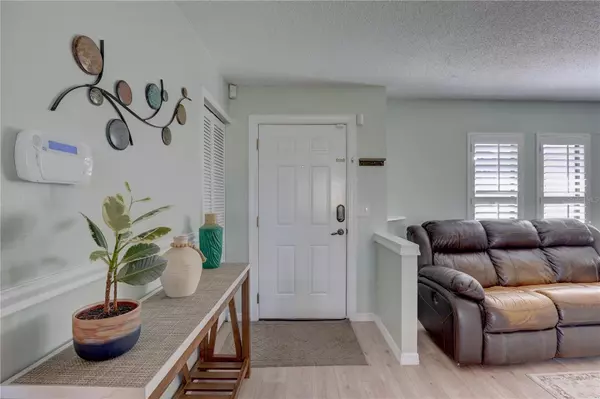
3 Beds
2 Baths
1,442 SqFt
3 Beds
2 Baths
1,442 SqFt
Key Details
Property Type Single Family Home
Sub Type Single Family Residence
Listing Status Active
Purchase Type For Sale
Square Footage 1,442 sqft
Price per Sqft $353
Subdivision Meadowland
MLS Listing ID TB8326477
Bedrooms 3
Full Baths 2
HOA Y/N No
Originating Board Stellar MLS
Year Built 1981
Annual Tax Amount $4,740
Lot Size 0.330 Acres
Acres 0.33
Property Description
Inside, the entire house showcases brand-new flooring, adding a seamless and fresh aesthetic throughout. The primary suite features a remodeled en-suite bathroom, while the guest bath has also been tastefully updated to offer both style and comfort. The home's solid surface counters and walk-in closets amplify its modern yet functional appeal.
Recent enhancements include state-of-the-art brand-new PVC sewer and water pipes, ensuring worry-free living. The attic, encompassing the entire house and garage, has been updated with brand-new insulation, contributing to both energy efficiency and comfort. The HVAC system, replaced in 2023, ensures year-round climate control, while a durable metal roof, installed in 2019, adds longevity and peace of mind.
The outdoor space is equally inviting, with a private pool installed in 2019, complete with in-ground lighting, a child safety fence, and a screened enclosure for added comfort. The sealed patio extends the living area outdoors, making it an ideal spot for entertaining or relaxation. The lush yard benefits from the removal of three mature trees, opening up the space and allowing for more sunlight and usability.
A spacious two-car garage, with features such as a ground-level entry and electric door opener, complements the property's functionality. The home’s open living and dining areas are illuminated by natural light, enhanced by large windows that frame peaceful greenbelt and water views.
This residence is not just a home—it's a lifestyle. From modern upgrades to serene outdoor living, every detail has been considered to create a sanctuary of comfort and elegance. Don’t miss the opportunity to call this exceptional property your own.
Location
State FL
County Sarasota
Community Meadowland
Zoning RSF2
Interior
Interior Features Ceiling Fans(s), L Dining, Living Room/Dining Room Combo, Primary Bedroom Main Floor, Solid Surface Counters, Split Bedroom, Walk-In Closet(s)
Heating Central, Electric
Cooling Central Air
Flooring Ceramic Tile, Concrete
Furnishings Unfurnished
Fireplace false
Appliance Dishwasher, Disposal, Dryer, Electric Water Heater, Range, Refrigerator, Washer
Laundry In Garage, Inside
Exterior
Exterior Feature French Doors, Irrigation System
Parking Features Driveway, Garage Door Opener, Ground Level, Off Street, Open
Garage Spaces 2.0
Pool Child Safety Fence, In Ground, Lighting, Screen Enclosure
Utilities Available Cable Connected, Electricity Connected, Public
View Y/N Yes
Water Access Yes
Water Access Desc Pond
View Park/Greenbelt, Water
Roof Type Shingle
Porch Covered, Deck, Enclosed, Rear Porch, Screened
Attached Garage true
Garage true
Private Pool Yes
Building
Lot Description City Limits, In County, Landscaped, Oversized Lot, Paved
Entry Level One
Foundation Slab
Lot Size Range 1/4 to less than 1/2
Sewer Septic Tank
Water Private
Structure Type Block
New Construction false
Schools
Elementary Schools Ashton Elementary
Middle Schools Sarasota Middle
High Schools Riverview High
Others
Pets Allowed Cats OK, Dogs OK
Senior Community No
Ownership Fee Simple
Acceptable Financing Cash, Conventional, FHA, VA Loan
Listing Terms Cash, Conventional, FHA, VA Loan
Special Listing Condition None


Find out why customers are choosing LPT Realty to meet their real estate needs
Learn More About LPT Realty






