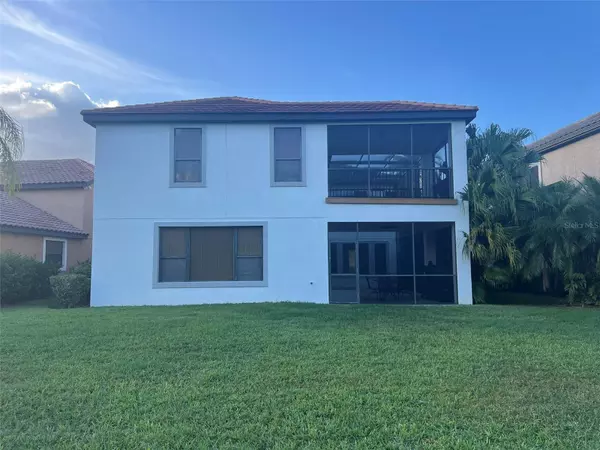
3 Beds
3 Baths
2,707 SqFt
3 Beds
3 Baths
2,707 SqFt
Key Details
Property Type Single Family Home
Sub Type Single Family Residence
Listing Status Active
Purchase Type For Sale
Square Footage 2,707 sqft
Price per Sqft $232
Subdivision Grand Hampton Ph 1C-1/2A-1
MLS Listing ID TB8327221
Bedrooms 3
Full Baths 2
Half Baths 1
HOA Fees $530/qua
HOA Y/N Yes
Originating Board Stellar MLS
Year Built 2006
Annual Tax Amount $6,717
Lot Size 6,534 Sqft
Acres 0.15
Lot Dimensions 53.13x122
Property Description
This exceptional 2,707 sq ft home in the coveted, gated community of Grand Hampton offers the ultimate in luxury living. Featuring soaring 22-foot ceilings, 3 spacious bedrooms, 2.5 baths, a 2-car garage, and a versatile loft that can easily be converted into a 4th bedroom or office, this home is designed for comfort and style. Situated on a serene water conservation lot, you'll be captivated by the stunning views of nature right outside your door.
As you step inside, you’ll be greeted by an open-concept layout with a grand formal living room, beautiful tile flooring, and abundant natural light. The luxurious master suite is a true retreat, featuring a cozy sitting area, a large walk-in closet, and a private balcony where you can unwind with a cup of coffee while taking in the peaceful pond views. The master bath offers custom dual vanities, a garden tub, and a spacious walk-in shower.
The gourmet kitchen is a chef's dream, complete with a cooktop, custom cabinetry, granite countertops, a breakfast bar, and a Butler's pantry. It seamlessly flows into the expansive family room, perfect for entertaining. From here, step out onto your private, covered, screened-in lanai with pavers—ideal for enjoying outdoor meals or relaxing with friends and family.
Located just minutes from shopping, dining, and major highways (I-75/275), as well as top-rated schools, USF, Moffitt, and local hospitals, this home offers both convenience and tranquility. Grand Hampton is a master-planned community with a wealth of amenities, including a clubhouse, scenic nature trails, parks, a pool, tennis courts, and a fitness center.
This home truly has it all—schedule your tour today and experience Florida living at its finest!
Location
State FL
County Hillsborough
Community Grand Hampton Ph 1C-1/2A-1
Zoning PD-A
Rooms
Other Rooms Family Room, Formal Dining Room Separate, Formal Living Room Separate, Inside Utility, Loft
Interior
Interior Features Ceiling Fans(s), Kitchen/Family Room Combo, PrimaryBedroom Upstairs
Heating Central, Gas
Cooling Central Air
Flooring Carpet, Tile
Furnishings Turnkey
Fireplace false
Appliance Built-In Oven, Cooktop, Dishwasher, Disposal, Gas Water Heater, Microwave, Refrigerator
Laundry Gas Dryer Hookup, Inside, Laundry Room, Upper Level, Washer Hookup
Exterior
Exterior Feature Courtyard, French Doors, Irrigation System, Sidewalk, Sliding Doors
Parking Features Driveway, Garage Door Opener
Garage Spaces 2.0
Utilities Available BB/HS Internet Available, Cable Available, Cable Connected, Electricity Available, Electricity Connected, Fiber Optics, Natural Gas Available, Natural Gas Connected, Phone Available, Public, Sewer Available, Sewer Connected, Sprinkler Meter, Street Lights, Underground Utilities, Water Available, Water Connected
Waterfront Description Pond
View Y/N Yes
View Water
Roof Type Tile
Porch Covered, Screened
Attached Garage true
Garage true
Private Pool No
Building
Lot Description Paved, Private
Story 2
Entry Level Two
Foundation Slab
Lot Size Range 0 to less than 1/4
Sewer Public Sewer
Water Public
Architectural Style Mediterranean
Structure Type Block,Stucco
New Construction false
Others
Pets Allowed Cats OK, Dogs OK
Senior Community No
Ownership Fee Simple
Monthly Total Fees $176
Acceptable Financing Cash, Conventional, VA Loan
Membership Fee Required Required
Listing Terms Cash, Conventional, VA Loan
Special Listing Condition None


Find out why customers are choosing LPT Realty to meet their real estate needs
Learn More About LPT Realty






