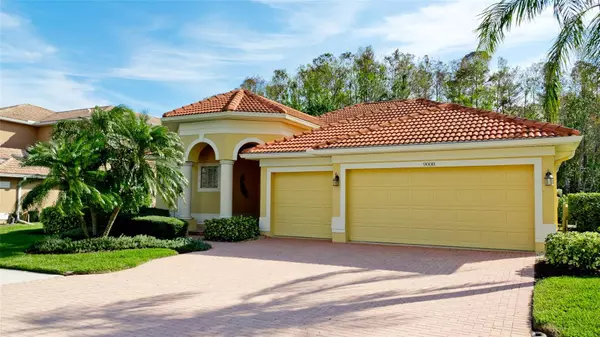
4 Beds
3 Baths
2,416 SqFt
4 Beds
3 Baths
2,416 SqFt
Key Details
Property Type Single Family Home
Sub Type Single Family Residence
Listing Status Active
Purchase Type For Sale
Square Footage 2,416 sqft
Price per Sqft $300
Subdivision Stoneybrook At Heritage Harbour D-1
MLS Listing ID A4631707
Bedrooms 4
Full Baths 3
HOA Fees $338/qua
HOA Y/N Yes
Originating Board Stellar MLS
Year Built 2006
Annual Tax Amount $5,295
Lot Size 10,890 Sqft
Acres 0.25
Property Description
There is a brand-new 50-gallon water heater which will allow you to enjoy longer showers.
This home has passed a 4-point inspection with no damage after Hurricane Milton, ensuring peace of mind.
With low HOA Dues and Premium Amenities, you can Enjoy a wealth of amenities, including a volleyball court, fitness center, dog park, playground, pickleball, and tennis courts, and an Olympic-style pool—all included with low HOA fees. Optional Golf Membership, where you can access world-class golfing at your convenience, with membership available but not mandatory. Experience a lifestyle of comfort, elegance, and community in this exceptional property. Ideally situated near luxury shopping at the University Town Center, fine dining options, and easy access to the interstate for seamless travel.
Don’t miss your chance to call this home yours! Schedule your private showing today.
Location
State FL
County Manatee
Community Stoneybrook At Heritage Harbour D-1
Zoning PDMU
Rooms
Other Rooms Formal Living Room Separate, Inside Utility, Interior In-Law Suite w/Private Entry
Interior
Interior Features Built-in Features, Cathedral Ceiling(s), Ceiling Fans(s), Coffered Ceiling(s), Crown Molding, Eat-in Kitchen, High Ceilings, Stone Counters, Thermostat, Tray Ceiling(s), Vaulted Ceiling(s), Walk-In Closet(s), Window Treatments
Heating Central
Cooling Central Air
Flooring Carpet, Ceramic Tile, Hardwood, Epoxy, Granite, Tile
Furnishings Unfurnished
Fireplace false
Appliance Built-In Oven, Convection Oven, Cooktop, Dishwasher, Disposal, Dryer, Electric Water Heater, Exhaust Fan, Ice Maker, Microwave, Range, Range Hood, Refrigerator, Washer
Laundry Inside, Laundry Closet, Laundry Room
Exterior
Exterior Feature Hurricane Shutters, Irrigation System, Lighting, Rain Gutters, Sidewalk, Sliding Doors
Garage Spaces 3.0
Pool Auto Cleaner, Child Safety Fence, Chlorine Free, Deck, Gunite, Heated, In Ground, Salt Water, Screen Enclosure, Self Cleaning, Tile
Community Features Association Recreation - Owned, Deed Restrictions, Dog Park, Fitness Center, Gated Community - No Guard, Golf Carts OK, Golf, Handicap Modified, Irrigation-Reclaimed Water, Park, Playground, Pool, Racquetball, Sidewalks, Special Community Restrictions, Tennis Courts, Wheelchair Access
Utilities Available BB/HS Internet Available, Cable Connected, Electricity Connected, Fire Hydrant, Phone Available, Sewer Connected, Sprinkler Recycled, Sprinkler Well, Street Lights, Underground Utilities, Water Connected
Amenities Available Basketball Court, Cable TV, Clubhouse, Fitness Center, Gated, Golf Course, Lobby Key Required, Maintenance, Park, Pickleball Court(s), Playground, Pool, Racquetball, Recreation Facilities, Sauna, Security, Shuffleboard Court, Spa/Hot Tub, Tennis Court(s), Trail(s), Wheelchair Access
View Trees/Woods
Roof Type Concrete,Tile
Porch Covered, Deck, Enclosed, Front Porch, Patio, Porch, Rear Porch, Screened
Attached Garage true
Garage true
Private Pool Yes
Building
Story 1
Entry Level One
Foundation Slab
Lot Size Range 1/4 to less than 1/2
Sewer Public Sewer
Water Public
Structure Type Block,Cement Siding,Concrete,Stucco
New Construction false
Schools
Elementary Schools Freedom Elementary
Middle Schools Carlos E. Haile Middle
High Schools Lakewood Ranch High
Others
Pets Allowed Breed Restrictions, Yes
Senior Community No
Ownership Fee Simple
Monthly Total Fees $140
Acceptable Financing Cash, Conventional, FHA
Membership Fee Required Required
Listing Terms Cash, Conventional, FHA
Num of Pet 2
Special Listing Condition None


Find out why customers are choosing LPT Realty to meet their real estate needs
Learn More About LPT Realty






