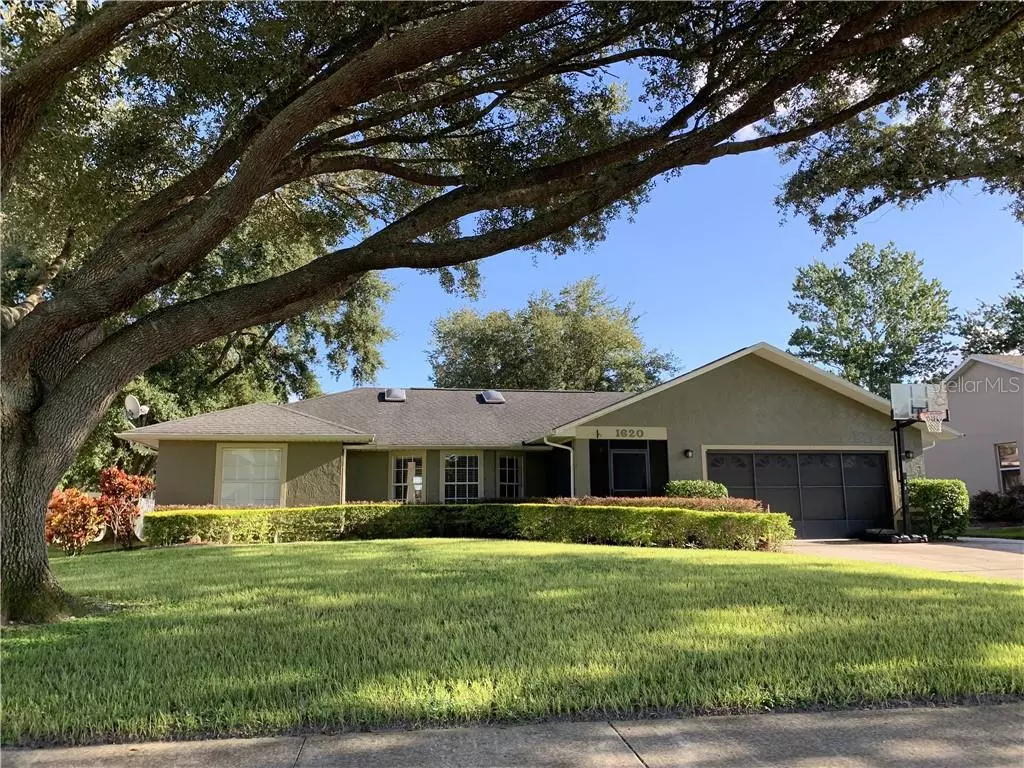$255,000
$255,000
For more information regarding the value of a property, please contact us for a free consultation.
3 Beds
2 Baths
2,018 SqFt
SOLD DATE : 09/25/2019
Key Details
Sold Price $255,000
Property Type Single Family Home
Sub Type Single Family Residence
Listing Status Sold
Purchase Type For Sale
Square Footage 2,018 sqft
Price per Sqft $126
Subdivision Canoe Creek Woods Unit 8
MLS Listing ID S5022589
Sold Date 09/25/19
Bedrooms 3
Full Baths 2
Construction Status Appraisal,Financing,Inspections
HOA Y/N No
Year Built 1992
Annual Tax Amount $894
Lot Size 10,018 Sqft
Acres 0.23
Lot Dimensions 75x134
Property Description
Meticulously maintained home is perfectly ready for a new owner! 3 bedrooms, 2 baths, 2018 sf, located on nearly one-quarter acre. No HOA here. Trimmed landscaping welcomes you to the home. The screened front porch opens to the large living room with vaulted ceiling and skylight. The kitchen is open to the dining room, perfect for entertaining, and features plenty of solid wood cabinets, peninsula counter with more cabinets, large closet pantry. Stainless steel appliances will all stay. From the dining room, step into the family room, an additional gathering space. The sliding glass doors lead out to the huge fenced back yard, with calming views of the golf course beyond. There is a10x12 storage shed and a concrete slab for the BBQ. Back inside, the master suite has a walk-in closet with shelving, a separate multi-use 10x10 bonus room, and private bath with subway tiles, new double-sink vanity with granite counter, and glass-door tiled shower with jetted tub. The secondary bedrooms both have double closets and share the 2nd full bath with new vanity and granite counter. Washer and dryer will stay in the laundry room with cabinets and laundry tub. The 2-car carpeted garage has garage door opener plus keyless entry, and a sliding screen door to let in the breeze. The concrete parking pad continues around the garage to side door, great for a golf cart or other items. Home is on septic tank to save money on water bills. New drainfield in 2017, home has been replumbed, sprinkler system in place. Great home!
Location
State FL
County Osceola
Community Canoe Creek Woods Unit 8
Zoning SR1A
Rooms
Other Rooms Family Room, Inside Utility
Interior
Interior Features Skylight(s), Solid Wood Cabinets, Split Bedroom, Vaulted Ceiling(s), Walk-In Closet(s)
Heating Central, Electric
Cooling Central Air
Flooring Ceramic Tile, Laminate
Fireplace false
Appliance Dishwasher, Disposal, Dryer, Electric Water Heater, Microwave, Range, Washer
Laundry Laundry Room
Exterior
Exterior Feature Irrigation System, Rain Gutters, Sliding Doors
Parking Features Driveway, Garage Door Opener, Parking Pad
Garage Spaces 2.0
Utilities Available BB/HS Internet Available, Electricity Connected, Fire Hydrant, Street Lights
View Golf Course
Roof Type Shingle
Porch Front Porch, Screened
Attached Garage true
Garage true
Private Pool No
Building
Lot Description City Limits, Level, Near Golf Course, Sidewalk, Paved
Entry Level One
Foundation Slab
Lot Size Range Up to 10,889 Sq. Ft.
Sewer Septic Tank
Water Public
Structure Type Block,Stucco
New Construction false
Construction Status Appraisal,Financing,Inspections
Others
Senior Community No
Ownership Fee Simple
Acceptable Financing Cash, Conventional, FHA, VA Loan
Listing Terms Cash, Conventional, FHA, VA Loan
Special Listing Condition None
Read Less Info
Want to know what your home might be worth? Contact us for a FREE valuation!

Our team is ready to help you sell your home for the highest possible price ASAP

© 2024 My Florida Regional MLS DBA Stellar MLS. All Rights Reserved.
Bought with SMITH REALTY INC

Find out why customers are choosing LPT Realty to meet their real estate needs
Learn More About LPT Realty






