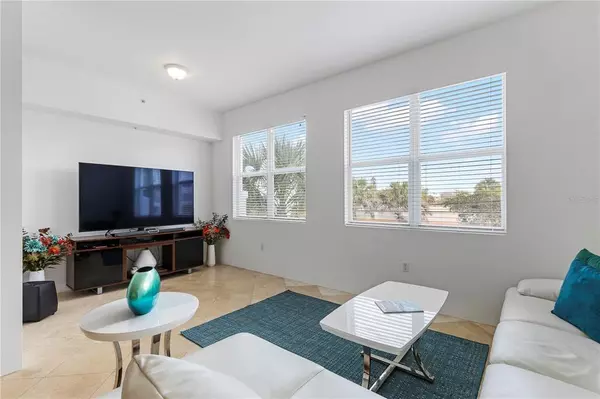$725,000
$750,000
3.3%For more information regarding the value of a property, please contact us for a free consultation.
2 Beds
3 Baths
1,480 SqFt
SOLD DATE : 06/21/2022
Key Details
Sold Price $725,000
Property Type Condo
Sub Type Condominium
Listing Status Sold
Purchase Type For Sale
Square Footage 1,480 sqft
Price per Sqft $489
Subdivision 5Th & Central Condo
MLS Listing ID A4530196
Sold Date 06/21/22
Bedrooms 2
Full Baths 2
Half Baths 1
Condo Fees $489
HOA Y/N No
Year Built 2008
Annual Tax Amount $7,703
Property Description
Invest in the good life at 5th and Central located in Sarasota’s hottest downtown walkabout neighborhood. A neighborhood attracting residents and business owners with a vision to the future in downtown Sarasota. This modern and contemporary development exudes an exciting Urban lifestyle that includes residential condominiums and professional commercial offices. Residential homeowners enjoy , an intoxicating, heated rooftop pool with two additional flying observation decks where they enjoy breathtaking views of Sarasota’s skyline and glimpses of Sarasota Bay. Living is easy with 2 en-suite guest-rooms on the second level along with a robust loft area. Convenient first level half bath and a robust wet bar area for entertaining. 5th and Central is in the heart of the vibrancy of arts and entertainment venues, shopping, beaches, cultural and culinary delights of Sarasota. Imagine the Farmers Market, Whole Foods, Marina Jacks, Van Wezel Performing Arts Center, Selby Library, and the Ringling Bridge only a stroll away. Property is LEASED until 9/15/2023.
Location
State FL
County Sarasota
Community 5Th & Central Condo
Zoning DTE
Rooms
Other Rooms Loft
Interior
Interior Features Ceiling Fans(s), High Ceilings, Living Room/Dining Room Combo, Open Floorplan, Solid Surface Counters, Split Bedroom, Thermostat, Wet Bar
Heating Central, Electric
Cooling Central Air, Mini-Split Unit(s)
Flooring Ceramic Tile, Travertine, Wood
Furnishings Unfurnished
Fireplace false
Appliance Convection Oven, Cooktop, Dishwasher, Disposal, Dryer, Electric Water Heater, Ice Maker, Microwave, Refrigerator, Washer, Wine Refrigerator
Laundry Inside, Laundry Closet
Exterior
Exterior Feature Balcony, Lighting, Other, Sidewalk
Parking Features Alley Access, Assigned, Covered, Curb Parking, On Street, Under Building
Community Features Pool
Utilities Available Public
Amenities Available Elevator(s), Maintenance, Pool
View City, Trees/Woods
Roof Type Membrane
Porch Covered, Patio
Attached Garage false
Garage false
Private Pool No
Building
Lot Description In County
Story 3
Entry Level Two
Foundation Slab
Sewer Public Sewer
Water Public
Architectural Style Contemporary
Structure Type Block, Wood Frame
New Construction false
Others
Pets Allowed Yes
HOA Fee Include Pool
Senior Community No
Pet Size Extra Large (101+ Lbs.)
Ownership Condominium
Monthly Total Fees $489
Acceptable Financing Cash
Listing Terms Cash
Num of Pet 2
Special Listing Condition None
Read Less Info
Want to know what your home might be worth? Contact us for a FREE valuation!

Our team is ready to help you sell your home for the highest possible price ASAP

© 2024 My Florida Regional MLS DBA Stellar MLS. All Rights Reserved.
Bought with MICHAEL SAUNDERS & COMPANY

Find out why customers are choosing LPT Realty to meet their real estate needs
Learn More About LPT Realty






