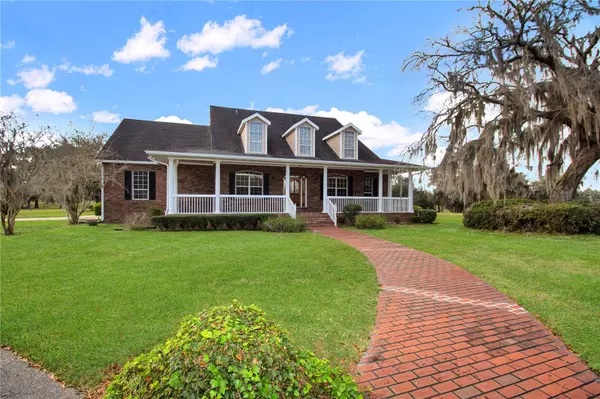$774,900
$774,900
For more information regarding the value of a property, please contact us for a free consultation.
4 Beds
4 Baths
3,188 SqFt
SOLD DATE : 04/10/2023
Key Details
Sold Price $774,900
Property Type Single Family Home
Sub Type Farm
Listing Status Sold
Purchase Type For Sale
Square Footage 3,188 sqft
Price per Sqft $243
Subdivision Ag Non Sub
MLS Listing ID OM653866
Sold Date 04/10/23
Bedrooms 4
Full Baths 4
HOA Y/N No
Originating Board Stellar MLS
Year Built 2000
Annual Tax Amount $5,762
Lot Size 20.380 Acres
Acres 20.38
Property Description
Riata Farm! As you enter this beautiful 20-acre farm at the end of a county road, you will be led down the asphalt tree-lined driveway to the stunning fully landscaped brick plantation home with over 4800+ total square feet. One look and you will feel like you are at a Southern Living home with a front porch right out of a magazine. Imagine yourself having an afternoon sweet tea here! As you enter the 4-bedroom, 4-bath home, you are met by the high ceilings, oak floors, crown molding and a floor to ceiling brick wood-burning fireplace! As you step inside to your right you have a separate formal living room and to the left you have a formal dining room that leads to the kitchen. The kitchen which features ample oak cabinets, a kitchen island, a bar perfect for breakfast, and a separate breakfast nook. From the kitchen you move right into the large living room with the stunning fireplace. Downstairs you have the laundry room, master bedroom and a master bathroom that features a sunken jetted garden tub, separate walk-in shower, double vanities, and a large walk-in closet. Upstairs you will find an additional 3 bedrooms and 2 bathrooms and views overlooking the living room with that beautiful fireplace. This home also features a two-car attached garage with work bench and plenty of room for storage. Now just as great as the inside we step outside through one of the many back doors, and there we are met by a columned, fanned back porch and the crystal blue fenced in-ground pool. An added plus is a separate workshop with a two-bay attached carport and two beautiful pastures with tons of lush green grass and a Brand-New Roof. This farm is conveniently located just outside Williston and ready for you to bring your horses and livestock. Less than 5 minutes to shopping and restaurants, 17 miles to Gainesville, 10 miles to the HITS Showgrounds & 21 miles to WEC!
Location
State FL
County Levy
Community Ag Non Sub
Zoning A1
Rooms
Other Rooms Inside Utility
Interior
Interior Features Cathedral Ceiling(s), Ceiling Fans(s), Eat-in Kitchen, High Ceilings, Master Bedroom Main Floor, Split Bedroom, Walk-In Closet(s)
Heating Central
Cooling Central Air
Flooring Carpet, Laminate
Fireplace true
Appliance Dishwasher, Range, Refrigerator
Laundry Inside
Exterior
Exterior Feature Lighting
Parking Features Covered, Driveway, Garage Faces Side
Garage Spaces 2.0
Fence Barbed Wire, Board, Wire, Wood
Pool Gunite, In Ground
Utilities Available Electricity Connected
Roof Type Shingle
Porch Front Porch, Patio
Attached Garage true
Garage true
Private Pool Yes
Building
Lot Description Cleared, Farm, Landscaped, Pasture, Zoned for Horses
Story 2
Entry Level Two
Foundation Crawlspace
Lot Size Range 20 to less than 50
Sewer Septic Tank
Water Well
Architectural Style Ranch
Structure Type Brick, Concrete
New Construction false
Schools
Elementary Schools Williston Elementary School-Lv
Middle Schools Williston Middle High School-Lv
High Schools Williston Middle High School-Lv
Others
Senior Community No
Ownership Fee Simple
Acceptable Financing Cash, Conventional, FHA, VA Loan
Listing Terms Cash, Conventional, FHA, VA Loan
Special Listing Condition None
Read Less Info
Want to know what your home might be worth? Contact us for a FREE valuation!

Our team is ready to help you sell your home for the highest possible price ASAP

© 2024 My Florida Regional MLS DBA Stellar MLS. All Rights Reserved.
Bought with SHOWCASE PROPERTIES OF CENTRAL

Find out why customers are choosing LPT Realty to meet their real estate needs
Learn More About LPT Realty






