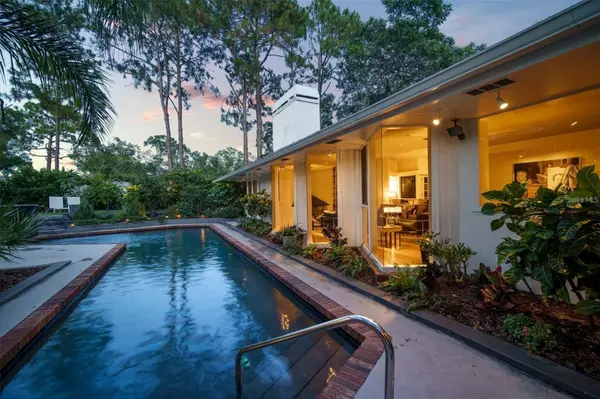$1,100,000
$1,200,000
8.3%For more information regarding the value of a property, please contact us for a free consultation.
3 Beds
2 Baths
2,692 SqFt
SOLD DATE : 05/31/2024
Key Details
Sold Price $1,100,000
Property Type Single Family Home
Sub Type Single Family Residence
Listing Status Sold
Purchase Type For Sale
Square Footage 2,692 sqft
Price per Sqft $408
Subdivision Northwood Estates - Tr F
MLS Listing ID T3518573
Sold Date 05/31/24
Bedrooms 3
Full Baths 2
HOA Y/N No
Originating Board Stellar MLS
Year Built 1979
Annual Tax Amount $11,908
Lot Size 0.360 Acres
Acres 0.36
Property Description
READ ALL ABOUT IT! The Tampa Bay Times calls it "THE WRIGHT TOUCH". Creative Loafing declares, "AN ABSOLUTE STUNNER OF A PAD". A one of a kind masterpiece of Mid-Century Architecture.
It's like stepping through the looking glass as you pass into the gate-guarded courtyard. The splendid abstract of the salt water pool takes your blood pressure down a few notches. Across the water sits the Garage/Studio/Casita, used primarily as an air-conditioned studio, could be anything you desire. Plumbed for water and included in the listed sq. ftg.
You can hardly wait to swing wide the broad front door to drink in the spaces, the details, the other-wordly-ness of it all.
A disciple of Frank Lloyd Wright produced the masterpiece as his own, creating spaces with ceiling heights, from intimate to soaring; louvered walls, zig zag masses of glass.
The last two owners have only improved on the vision. The large, separate, sybarritic master is cloistered in its own wing with fireplace, and French doors to the pool, and a bath that will, yes, take your breath away with its size, light, fitted closets, marble and mirrors.
The cool custom kitchen is a stylish zone for sipping a glass of wine, or cooking your heart out.
The pictures tell the story better than I can. Hundreds came to see the place the last time it was offered, with multiple offers. Don't miss your opportunity.
Location
State FL
County Pinellas
Community Northwood Estates - Tr F
Interior
Interior Features Cathedral Ceiling(s), Open Floorplan, Primary Bedroom Main Floor, Skylight(s), Solid Surface Counters, Solid Wood Cabinets, Vaulted Ceiling(s)
Heating Central, Electric
Cooling Central Air, Mini-Split Unit(s)
Flooring Carpet, Other, Wood
Fireplace false
Appliance Built-In Oven, Cooktop, Dishwasher, Disposal, Dryer, Electric Water Heater, Exhaust Fan, Microwave, Refrigerator, Washer, Wine Refrigerator
Laundry In Kitchen
Exterior
Exterior Feature Courtyard, French Doors
Garage Spaces 2.0
Pool Child Safety Fence, Gunite, In Ground
Utilities Available BB/HS Internet Available, Cable Available, Electricity Connected, Public, Sewer Connected, Sprinkler Meter, Street Lights
Waterfront false
Roof Type Shingle
Attached Garage true
Garage true
Private Pool Yes
Building
Entry Level One
Foundation Slab
Lot Size Range 1/4 to less than 1/2
Sewer Public Sewer
Water Public
Structure Type Wood Frame
New Construction false
Schools
Elementary Schools Leila G Davis Elementary-Pn
High Schools Countryside High-Pn
Others
Senior Community No
Ownership Fee Simple
Acceptable Financing Cash, Conventional, FHA, VA Loan
Listing Terms Cash, Conventional, FHA, VA Loan
Special Listing Condition None
Read Less Info
Want to know what your home might be worth? Contact us for a FREE valuation!

Our team is ready to help you sell your home for the highest possible price ASAP

© 2024 My Florida Regional MLS DBA Stellar MLS. All Rights Reserved.
Bought with WIN WIN REAL ESTATE

Find out why customers are choosing LPT Realty to meet their real estate needs
Learn More About LPT Realty






