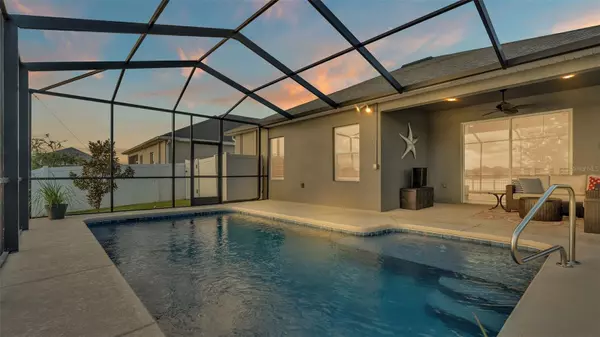$439,900
$439,900
For more information regarding the value of a property, please contact us for a free consultation.
4 Beds
3 Baths
2,095 SqFt
SOLD DATE : 11/19/2024
Key Details
Sold Price $439,900
Property Type Single Family Home
Sub Type Single Family Residence
Listing Status Sold
Purchase Type For Sale
Square Footage 2,095 sqft
Price per Sqft $209
Subdivision Towne Park Estates Phase 2A
MLS Listing ID L4948313
Sold Date 11/19/24
Bedrooms 4
Full Baths 2
Half Baths 1
Construction Status Inspections
HOA Fees $6/ann
HOA Y/N Yes
Originating Board Stellar MLS
Year Built 2018
Annual Tax Amount $4,728
Lot Size 6,098 Sqft
Acres 0.14
Property Description
You do not want to miss out on the opportunity to own this exquisite 4-bedroom, 2.5-bathroom POOL HOME, ideally situated to offer stunning WATER VIEWS right in your own backyard. As soon as you pull up to the house, you will appreciate how peaceful the street is and the home's exceptional curb appeal and charm. Nestled in a tranquil setting with no neighbors directly in front, this home offers a sense of privacy and serenity. Built by Highland Homes in 2018, the exterior of this Shelby floorplan was beautifully repainted in 2022, presenting a fresh and inviting look. The landscaping is thoughtfully designed, complete with custom edging that adds a touch of elegance and sophistication. This will truly be the place you will be happy to call home.
As soon as you enter, you'll be welcomed by the long entry hallway and warm tones of the vinyl plank flooring. This leads to the open-concept living, kitchen, and dining area that enhance the spacious layout and create an inviting atmosphere throughout. The vinyl plank flooring also extends to the primary bedroom.
The heart of the home is the modern kitchen, featuring upgraded cabinets, large kitchen island with gorgeous quartz countertops, decorative backsplash, stainless steel Whirlpool appliances, and the LARGE CUSTOM WALK-IN PANTRY. This space is the perfect place for culinary creations and entertaining guests. The primary bedroom will leave you feeling in awe! There is a tray ceiling and stunning accent wall with a cozy electric fireplace. Enjoy your evenings here while you also have a view of the backyard- with your pool and water views as the beautiful backdrop. This room also offers a spacious CUSTOM WALK-IN CLOSET that you will love and appreciate for maximizing your storage space. The primary bathroom features separate sinks and a garden tub! There are 3 other generously sized bedrooms- each one offers a ceiling fan and custom closet, which ensures ample storage and organization. The front bedroom is thoughtfully equipped with a Murphy Bed, perfect for accommodating guests or creating a multifunctional space. If you have family or guests visiting, this will be extremely convenient for you! Bedrooms 2 and 3 offer convenience as well, as they are equipped with a Jack and Jill bathroom. Through the sliding glass doors, step outside to your private paradise where a beautiful saltwater and heated pool awaits, inviting you to relax and unwind while enjoying picturesque views. This area is fully screened in, and the backyard is fully fenced as well. Enjoy your evenings here as you watch the sunset just over the water. Nature unfolds here right in your backyard. Imagine waking up each morning and seeing a family of ducks gliding gracefully along the water. It is truly so beautiful and so peaceful. Additional highlights of this remarkable home include: rain gutters, epoxy garage flooring, water softener system, new AC in 2023, and new chlorine generator in 2024.
The Towne Park Estates Phase 2 community boasts an abundance of amenities that include playgrounds, scenic walking trails around lakes and ponds, a clubhouse, dog park, and TWO sparkling pools. This beautiful house is waiting for you to make wonderful new memories here. Call today to make this house your HOME!
Location
State FL
County Polk
Community Towne Park Estates Phase 2A
Interior
Interior Features Built-in Features, Ceiling Fans(s), Eat-in Kitchen, High Ceilings, Open Floorplan, Stone Counters, Thermostat, Walk-In Closet(s), Window Treatments
Heating Central
Cooling Central Air
Flooring Carpet, Vinyl
Fireplaces Type Electric, Primary Bedroom
Fireplace true
Appliance Dishwasher, Disposal, Microwave, Range, Refrigerator, Water Softener
Laundry Inside, Laundry Room
Exterior
Exterior Feature Irrigation System, Lighting, Rain Gutters, Sliding Doors
Parking Features Garage Door Opener
Garage Spaces 2.0
Fence Vinyl
Pool Child Safety Fence, Gunite, Heated, In Ground, Salt Water, Screen Enclosure
Community Features Clubhouse, Community Mailbox, Deed Restrictions, Dog Park, Playground, Pool, Sidewalks
Utilities Available Electricity Available, Electricity Connected, Public, Sewer Available, Sewer Connected, Water Available, Water Connected
Amenities Available Clubhouse, Playground, Pool, Trail(s)
Waterfront Description Pond
View Y/N 1
Water Access 1
Water Access Desc Pond
View Trees/Woods, Water
Roof Type Shingle
Porch Covered, Enclosed, Rear Porch, Screened
Attached Garage true
Garage true
Private Pool Yes
Building
Lot Description Landscaped, Paved
Story 1
Entry Level One
Foundation Slab
Lot Size Range 0 to less than 1/4
Sewer Public Sewer
Water Public
Structure Type Block,Stucco
New Construction false
Construction Status Inspections
Schools
Elementary Schools R. Bruce Wagner Elem
Middle Schools Sleepy Hill Middle
High Schools George Jenkins High
Others
Pets Allowed Yes
Senior Community No
Ownership Fee Simple
Monthly Total Fees $6
Acceptable Financing Cash, Conventional, FHA, VA Loan
Membership Fee Required Required
Listing Terms Cash, Conventional, FHA, VA Loan
Special Listing Condition None
Read Less Info
Want to know what your home might be worth? Contact us for a FREE valuation!

Our team is ready to help you sell your home for the highest possible price ASAP

© 2024 My Florida Regional MLS DBA Stellar MLS. All Rights Reserved.
Bought with S & D REAL ESTATE SERVICE LLC

Find out why customers are choosing LPT Realty to meet their real estate needs
Learn More About LPT Realty






